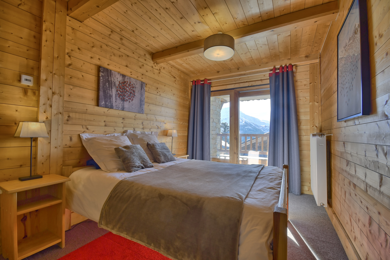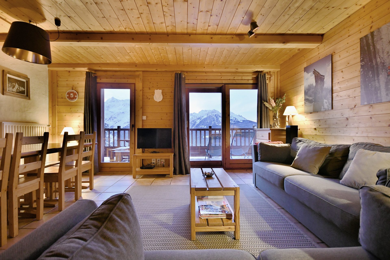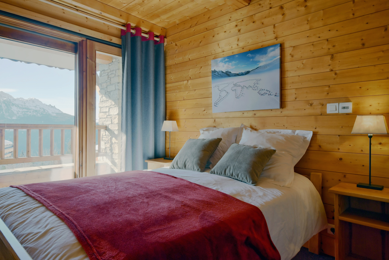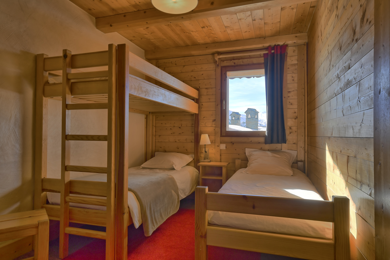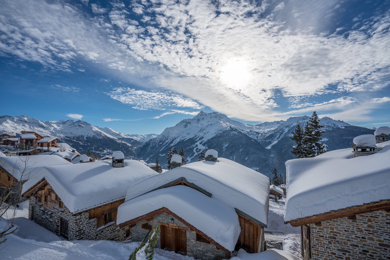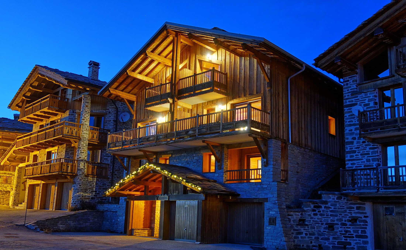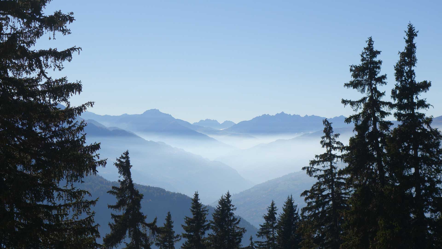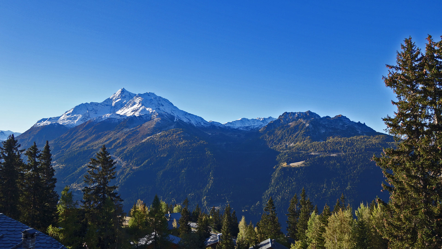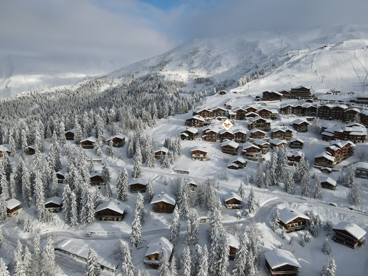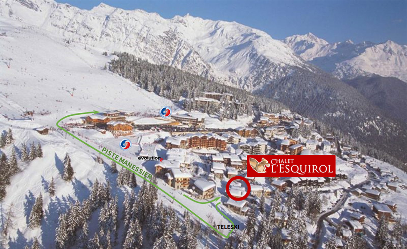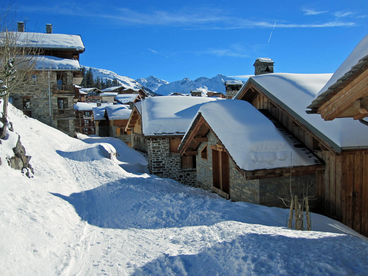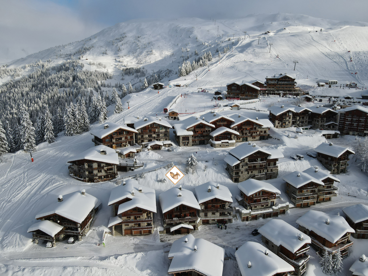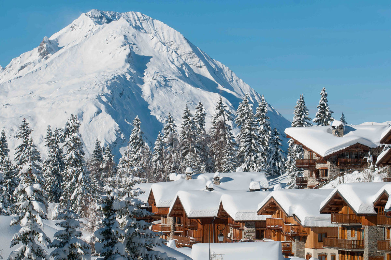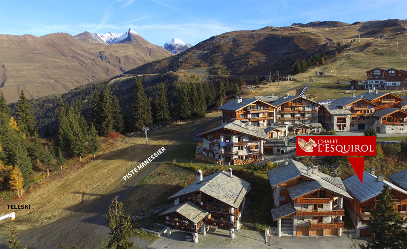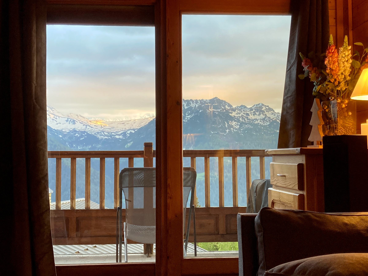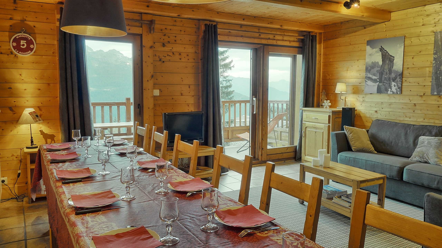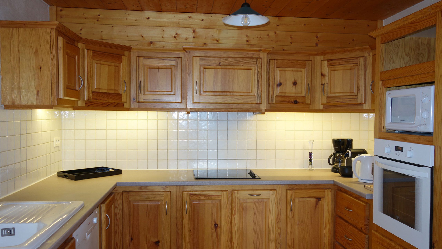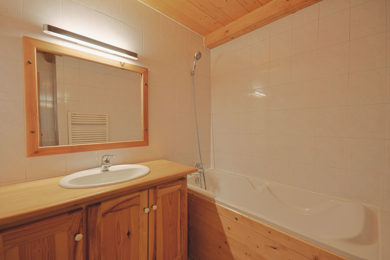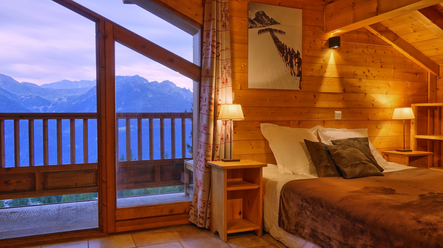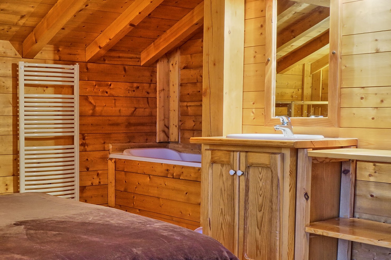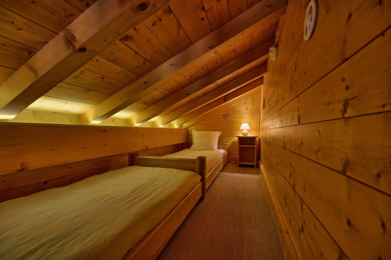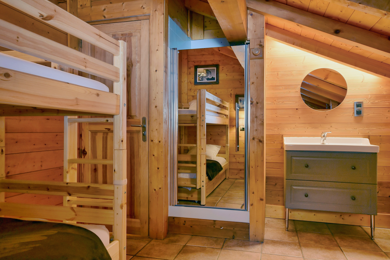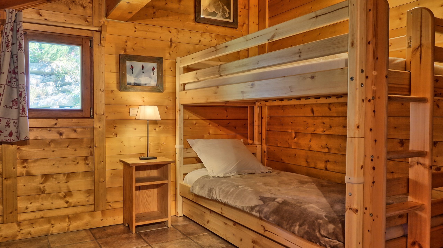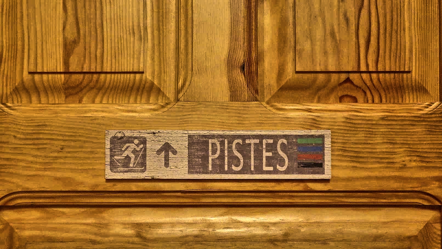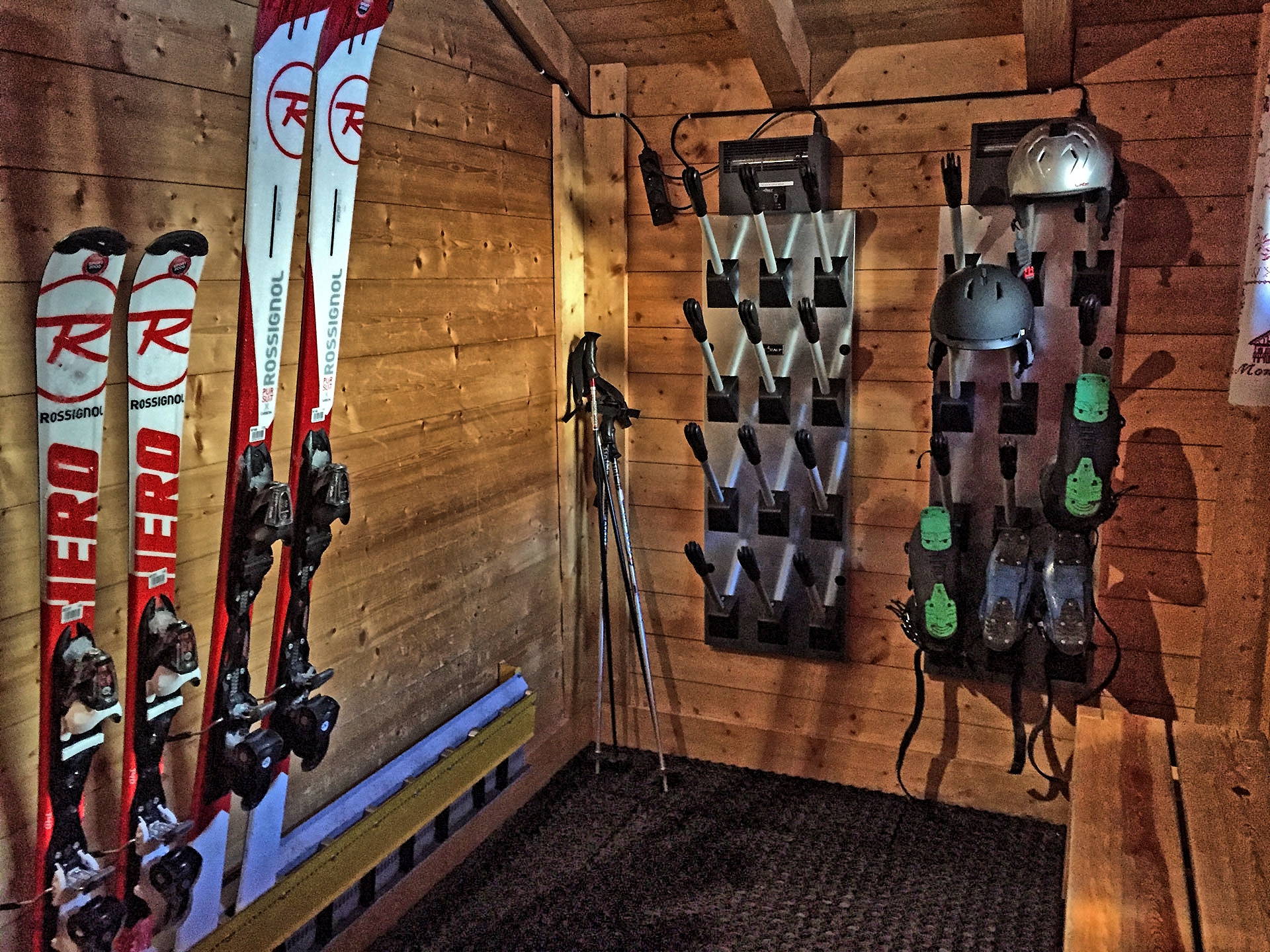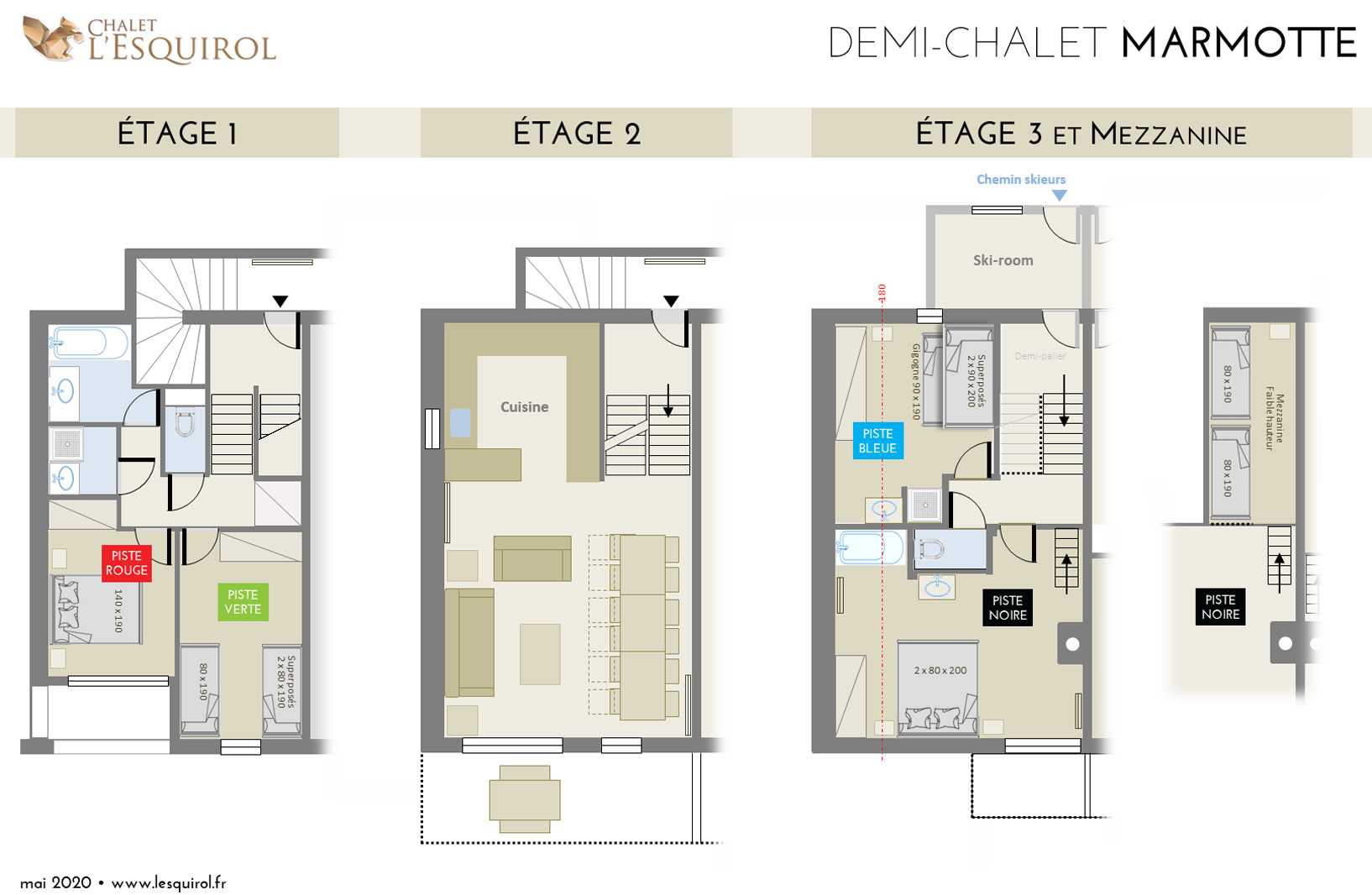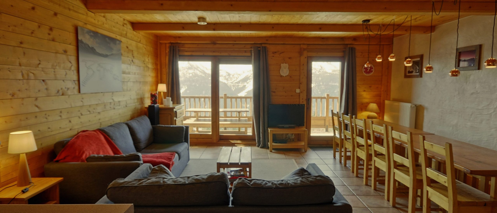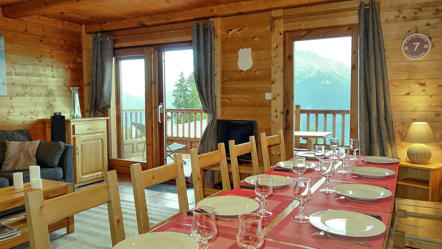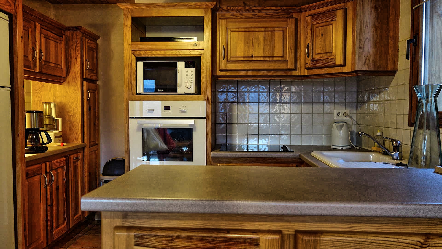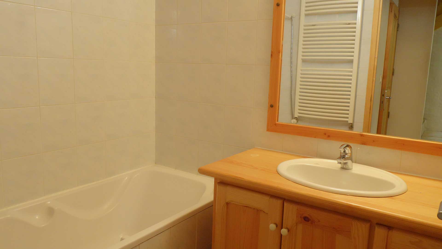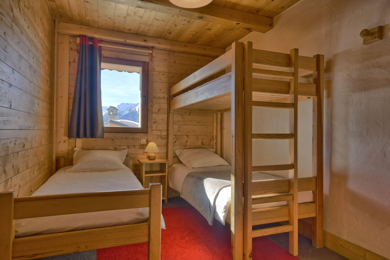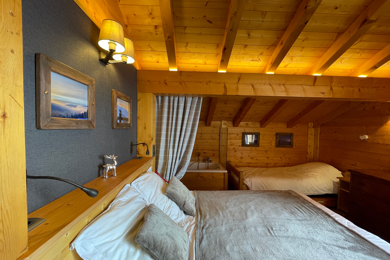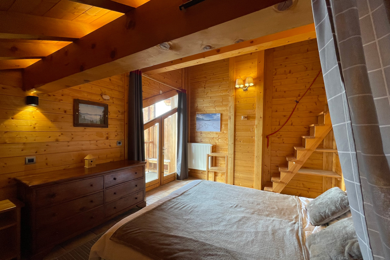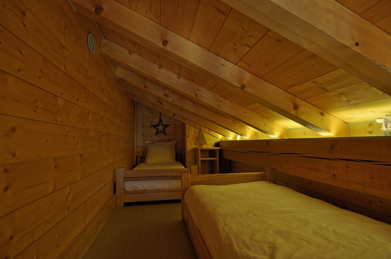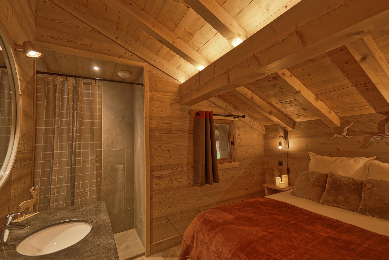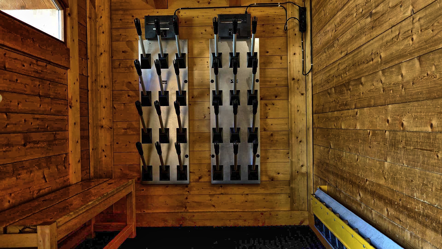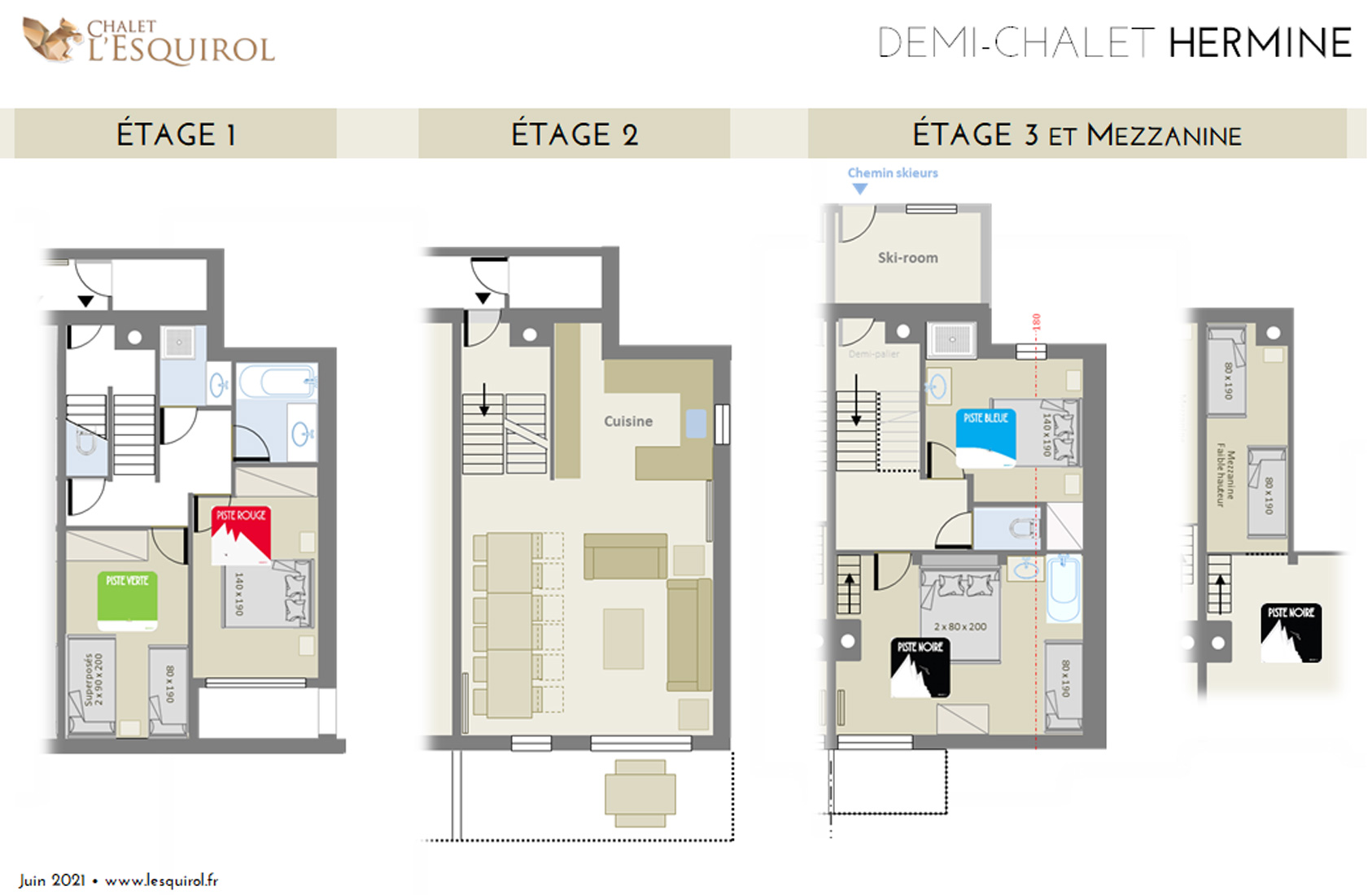L'Esquirol is a ski in/ski out chalet, located 200 m from the shops and the center of the resort, divided into two apartments of 9 to 12 people each. The chalet benefits from an exceptional panoramic view of the valley and the mountains, embracing the domains of Tignes, Sainte-Foy, les Arcs, la Plagne and up to 30 kms away.

Chaque appartement se développe sur 104 m² et sur 3 étages. La disposition est idéale pour accueillir agréablement deux familles avec deux étages de chambres séparés par l’étage de vie, ouvrant sur une terrasse orientée au sud.
Each apartment has a private ski room opening directly onto the skiers' path leading to the nearby Manessier piste.

Marmot
Left half-chalet
Premier étage
Deuxième étage
Troisième étage
Skiroom privatif

Hermine
Right half-chalet
Premier étage
Deuxième étage
Troisième étage
Skiroom privatif

Télévision (TNT et connectée)
Enceinte Hifi Bluetooth/USB
Services à raclette et services à fondue
Robot de cuisine
Réfrigérateur avec congélateur
Four et four à micro-ondes
Plaques vitrocéramiques
Lave-vaisselle
Cafetière classique + Machine Nespresso
Barbecue (in summer)
Chauffage central à régulation centralisée
Lave-linge et sèche-linge (espace privé laverie au sein du chalet)
Chaise haute, parc et lit-bébé (inclus sur demande, sous réserve de disponibilité)

